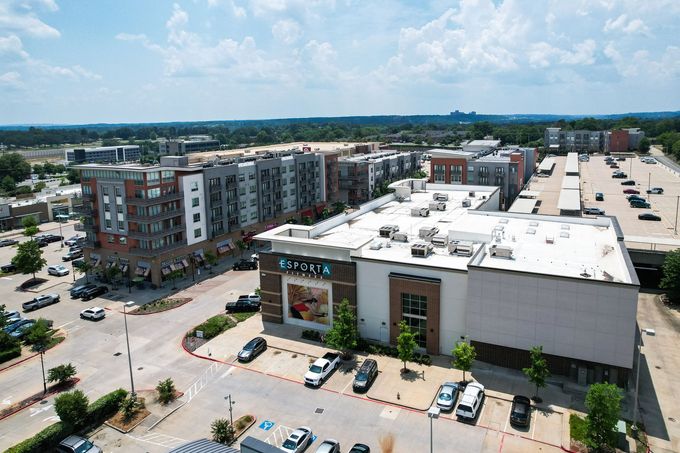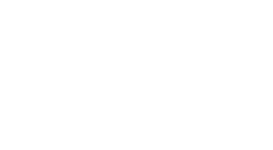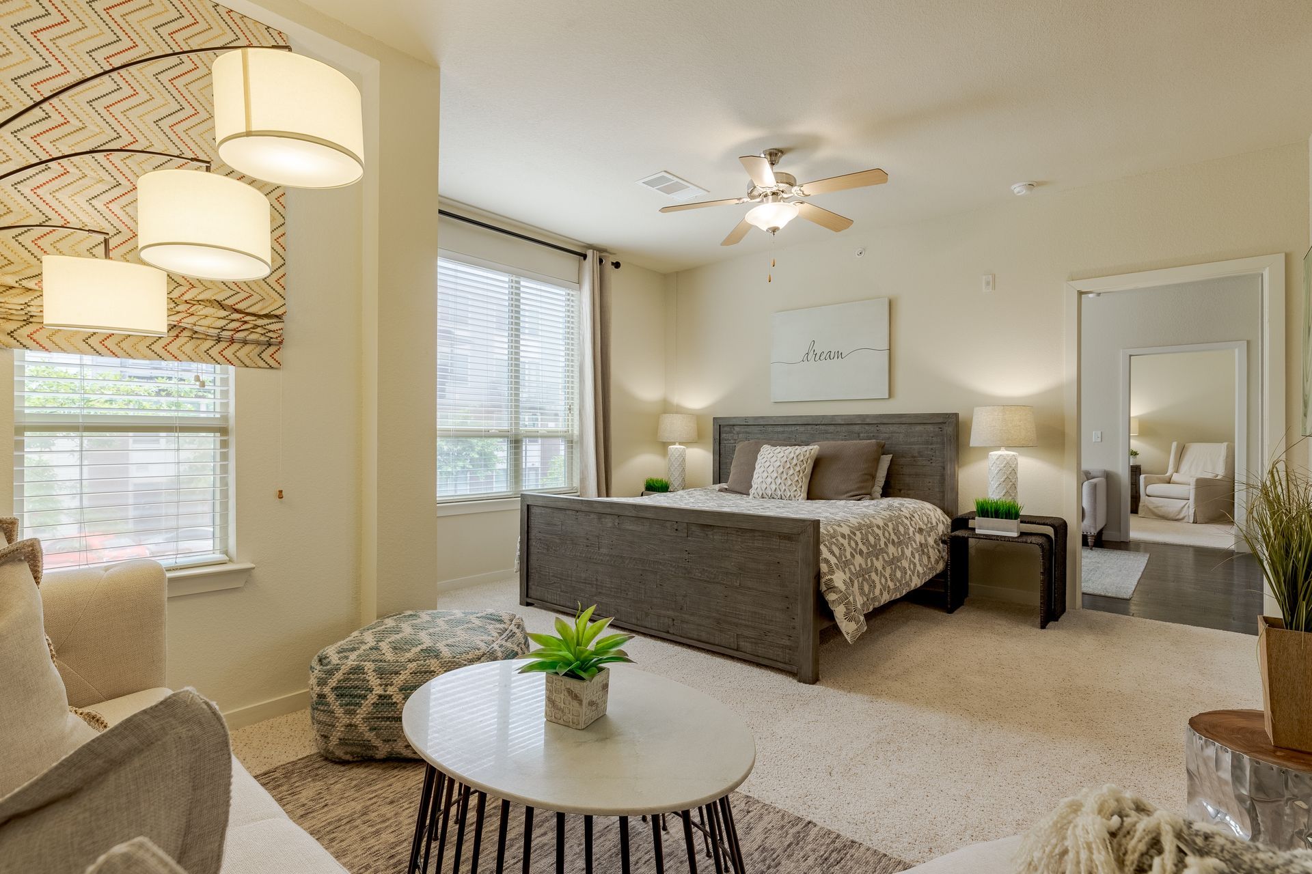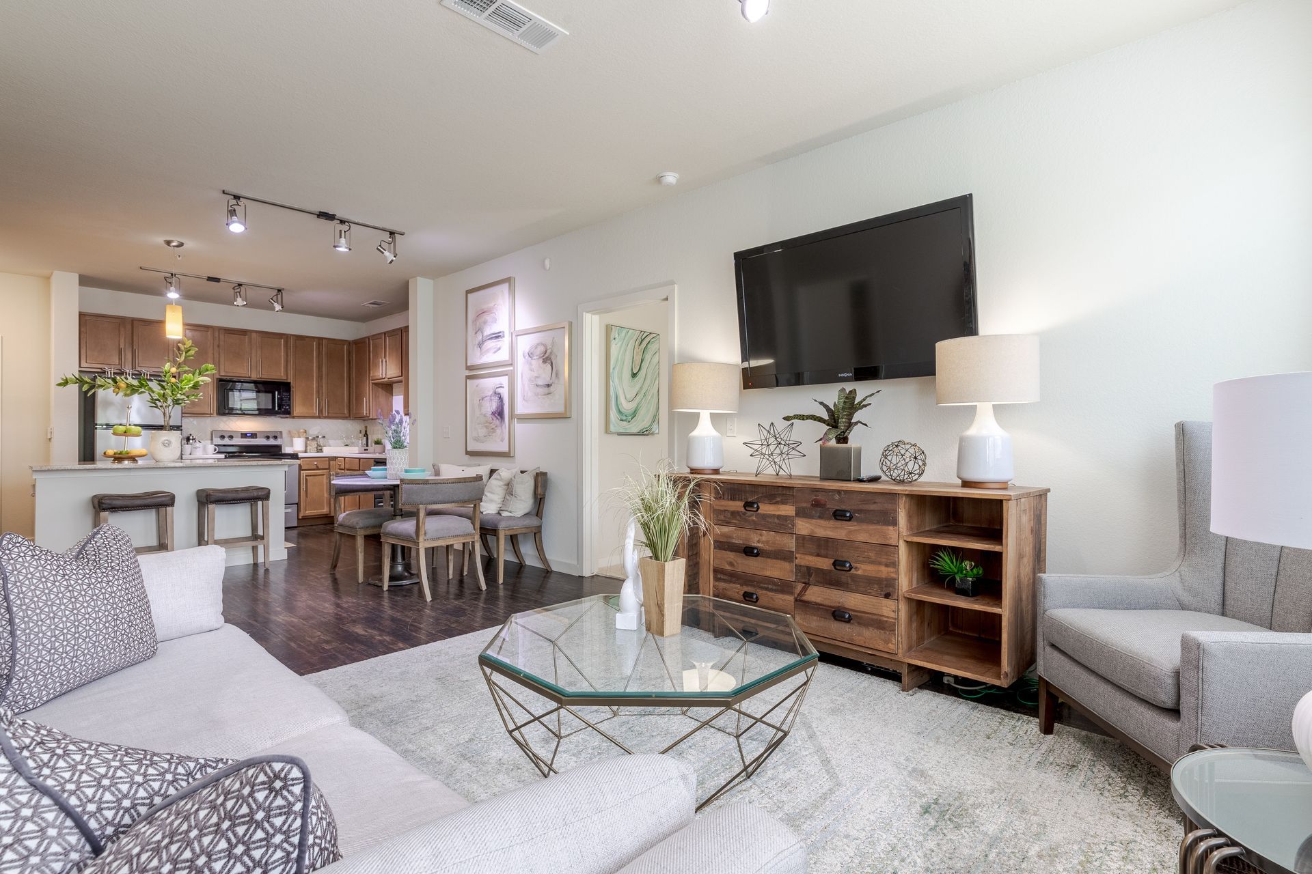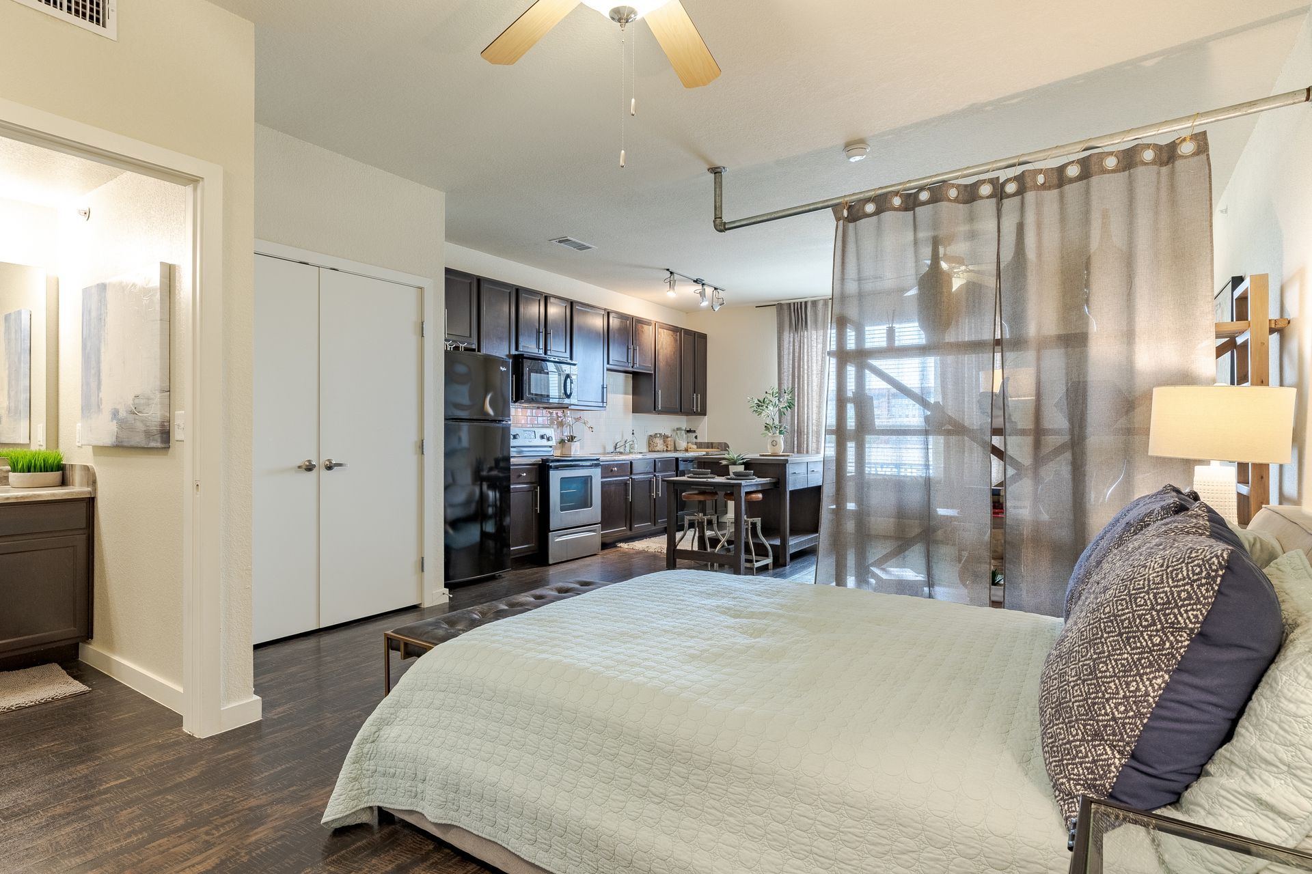Prices Just Dropped: One-Bedrooms Now from $950!
Apartments located on University Avenue!
Come Home To
Park Avenue Lofts
Park Avenue Lofts is located in Little Rock’s highly anticipated lifestyle center, Park Avenue. The center is home to an emerging collection of eateries, shops and offices – all at your fingertips. And with Midtowne Little Rock and Park Plaza Mall a short walk away, and downtown’s River Market a short drive away, you are always within minutes of indulging in the city’s finest offerings. All work, no play? No problem. Park Avenue Lofts is located in the heart of the midtown corridor, across the street from St. Vincent Health System and minutes from both the University of Arkansas for Medical Sciences and University of Arkansas at Little Rock campuses. However you script your world, Park Avenue Lofts is the perfect place to live, work and play in a unique urban oasis.
Thinking about calling Park Avenue Lofts your new home?
Apartments just steps away from Little Rock Medical Center.
Apartments by UAMS Medical Center, CHI ST. Vincent Infirmary, John L. McClellan Memorial Veterans' Hospital, Baptist Health Medical Center, and Arkansas Children's Hospital.
SEE What's Outside Your DOORSTEP
Ideally located in Little Rock, AR, the neighborhood surrounding Park Avenue Lofts has so much to offer. Entertainment, restaurants, schools, & services combine to create a conveniently placed home. Apartments by UAMS Medical Center, CHI ST. Vincent Infirmary, John L. McClellan Memorial Veterans' Hospital, Baptist Health Medical Center, and Arkansas Children's Hospital.
